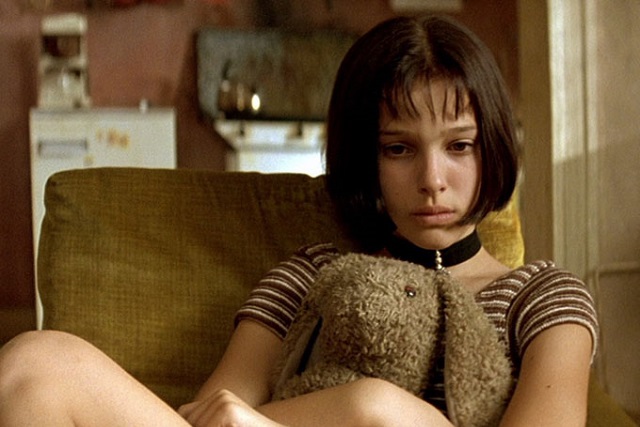Aby Rosen’s RFR Realty has contracted to acquire the historic Dekoven building on Manhattan’s Upper East Side, The Real Deal reports. The amount of the purchase was not disclosed.
Located on a 60 foot wide lot at 1025 Park Avenue and built in 1912, the Reginald and Anna Dekoven house is currently divided into 10 cooperative units over five floors. RFR has bought out all of the shares in the co-op building.
Will you offer us a hand? Every gift, regardless of size, fuels our future.
Your critical contribution enables us to maintain our independence from shareholders or wealthy owners, allowing us to keep up reporting without bias. It means we can continue to make Jewish Business News available to everyone.
You can support us for as little as $1 via PayPal at office@jewishbusinessnews.com.
Thank you.
The deal was signed on July 29th and is scheduled to close on July 31, 2015, with a one-year adjournment option until July 2016. Rosen reportedly intends to use the property for office spaces.
The Jacobean Revival mansion was designed by the renowned architect John Russell Pope, who also created the National Gallery of Art, the Jefferson Memorial and Richmond, Virginia’s Union Station. It was built for the prominent composer of light opera and popular songs, Dekoven, and his wife, Anna, the author of books such as “The Life and Letters of John Paul Jones.”
At the time it was constructed, the entire block was filled with new mansions for New York’s rich and powerful. But it stood out amongst the rest which were built in the style of the Italian Renaissance and English Regency.
NYC Architecture sites the following description from Robert A. M. Stern, Gregory Gilmartin and John Massengale, “New York 1900, Metropolitan Architecture and Urbanism, 1890-1915” (Rizzoli International Publications Inc., 1883):
“John Russell Pope designed a more characteristic Elizabethan style house for Reginald de Koven….Two large bay windows on Park Avenue marked the room de Koven called the Great Hall, which had at one end a double storied stone mantel and a replica of a plaster ceiling from the Reindeer Inn at Banbury, England, and at the other a carved oak screen and minstrel gallery modelled on the Great Hall at Hatfield House. The
stairhall was carved and painted in the manner of the staircase at Knowle Park, but some rooms came from later periods. Woodwork in the style of Sir Chrisopher Wren was used in the library, connected with a dining room with woodwork adapted to frame a set of French paintings owned by de Koven.”




