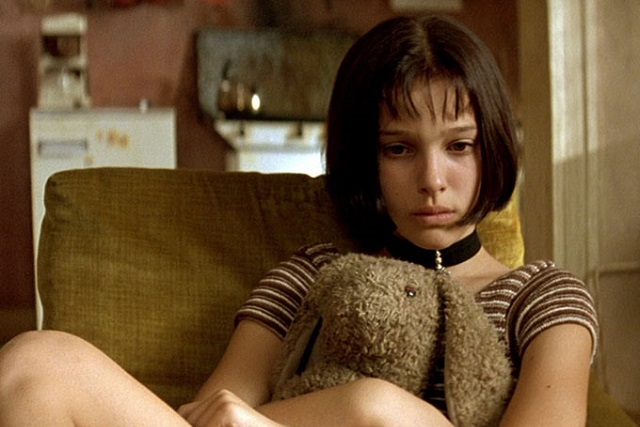Forest City, Ratner’s development at 8 Spruce Street in Manhattan has been awarded $550 Million in commercial mortgage backed securities from New York City’s Housing Development Corp.
The move was made in spite of the fact that 8 Spruce does not offer any affordable housing units; even though, the HDC focuses on assisting the development of affordable housing in New York.
Will you offer us a hand? Every gift, regardless of size, fuels our future.
Your critical contribution enables us to maintain our independence from shareholders or wealthy owners, allowing us to keep up reporting without bias. It means we can continue to make Jewish Business News available to everyone.
You can support us for as little as $1 via PayPal at office@jewishbusinessnews.com.
Thank you.
Wells Fargo will service the bonds to be issued by the HDC and they will be divided into multiple risk levels. No new debt will be incurred, but instead existing debt will be restructured.
Now called the New York by Gehry, 8 Spruce Street is near the financial district on the east side of lower Manhattan. It rises 76 stories and has 903 apartments.
Gehry’s website boasts that its innovative incorporation of bay windows creates the tower’s dynamic silhouette as well as an exceptional variety of panoramic views from the residences. By shifting the bay windows from floor to floor and tailoring their configuration for each residence, Gehry has given residents the opportunity to, as he puts it, “step into space.”
The tower design has resulted in over 200 unique floor plans that, ”bring the drama of the dynamic exterior wall movement into residents’ private spaces.” All interior finishes and fixtures have been selected by Gehry, including the entry door hardware and cabinetry crafted in his signature honey-colored vertical grain Douglas Fir.
The penthouses feature triple exposure with panoramic city and river views, 10 plus foot high ceilings and white oak plank flooring. Their kitchens have grey oak touch-to-open custom cabinetry and marble flooring.
New York by Gehry’s offers its residents 22, 000 square feet of indoor and outdoor amenity spaces that are located on its 6th, 7th, and 8th floors.
The 6th floor has a grilling terrace with dining cabanas, a game room and a golf simulator. The 7th floor offers a sky lit 50 foot swimming pool with sundeck, a 3, 300 square foot fitness center and spa suite with private treatment rooms, a chef’s demonstration and catering kitchen, private dining room and a drawing room with grand piano and multiple seating areas.
The 8th floor features a 1, 200 square foot group fitness studio, a boxing, studio, a private training studio, a screening room, a children’s playroom, a tweens’ den and a library.




