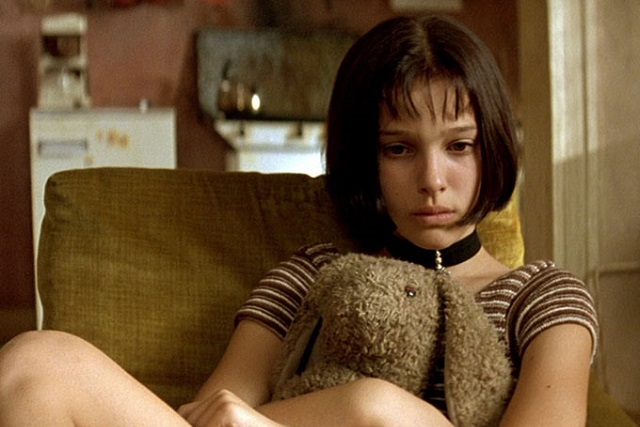The Upper East Side pink townhouse in Manhattan which belonged to the legendary cartoonist Al Hirschfeld is for sale for $9.2 million. Located at 122 East 95th Street, the home comes with one of his drawings painted on a wall.
The artist died in 2003 at the age of 99.
Will you offer us a hand? Every gift, regardless of size, fuels our future.
Your critical contribution enables us to maintain our independence from shareholders or wealthy owners, allowing us to keep up reporting without bias. It means we can continue to make Jewish Business News available to everyone.
You can support us for as little as $1 via PayPal at office@jewishbusinessnews.com.
Thank you.
The townhouse’s current owners, Paul and Denise Lachman, acquired it from Hirschfeld’s estate in 2011 for $5.3 million. It comes with an eight-foot-tall original mural by Hirschfeld himself on the parlor floor, by the staircase. Including depictions of Frank Sinatra, Marilyn Monroe, Charlie Chaplin, Groucho and Harpo Marx, Louis Armstrong, Oliver Hardy, and Stan Laurel. The mural is 50 years old.
From the listing by Cushman and Wakefield:
122 East 95th Street was built in 1888 by architecture firm C. Abbott French & Co, who constructed the collection of twelve townhouses on the street from 116-138. The collection of Queen Anne style townhouses on the block largely retain their original design from the late 19th century, with minimal alterations. No. 122 was altered in 1948 by Al Hirschfeld, the legendary caricature artist, with the removal of the stoop and creation of the main entrance on the ground floor, in addition to creating the large wide window opening at the parlor floor and painting the facade.
No. 122 has gone through an extensive gut renovation, restoring the home to a modern and spacious living space. The entrance leads to an open foyer on the first floor, encompassing a study, family room, laundry room, multiple closets, and access to the nearly 1, 000 square foot garden in the rear. The charming staircase leads to the grand sun-filed living room with the unique Hirschfeld mural. The kitchen in the rear includes granite counter tops and stainless steel appliances with the large dining room directly off of the kitchen. The parlor floor also includes access to the rear deck and steps down to the garden.
The third and fourth floors contain four bedrooms, each with its own bathroom. The master bedroom includes a walk in closet, an outdoor terrace, and jacuzzi in the bathroom. The two bedrooms on the fourth floor both include walk in closets, with additional closet space in the hallway. The staircase leads to the finished open roof deck with great views of the neighborhood.




